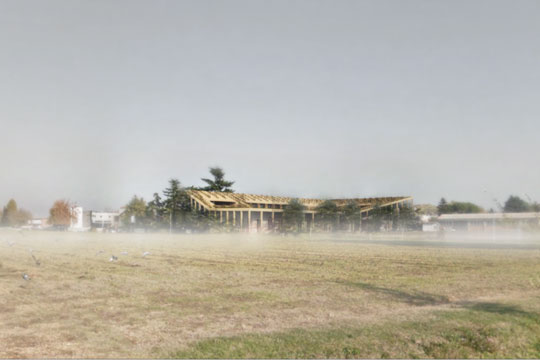
Food and Wellness Club
Borrowing from the vernacular of Bologna's city center, the portico in our scheme performs a double function. As exterior ambulatory and as a means of softening the transition from the street to the interior tranquility of the wellness club. The interior courtyard, surrounded by spa activities, is the first space for contemplation, serving as preparation for the key meditative spaces on the roof. Spa visitors check in at an exclusive lobby area where they are directed towards the locker room halls. Each hall provides private restroom compartments, dressing rooms and showers that can be used by groups or couples. Upon arrival to the wet lounge, spa visitors have an option to take the processional stairs or elevator to the first level, or visit the ground loop that circulates around the central courtyard. The loop unites indoor aquatic experiences with nature and light. Four private units on the first level are tucked in a serene section of the club, away from the main circulation, and are oriented towards the outdoor pond. They offer various amenities of luxurious comfort. One of the fundamental components of food and wellness, the pond and roofscape provide a focal point for contemplation and assist with the regeneration of mind and body. The natural outdoor pond and roofscape also allow for the harvesting of fresh water for day to day activities. By incorporating natural flora for water filtration, the need for chemical purification is eliminated. Water is collected, oxygenated and dry filtered at roof pockets which are sloped towards the regeneration pond basin.
Competition Entry for a Food and Wellness Club in Bologna, Italy
FINALIST - Young Architects International Competition
http://www.marlegno.it/it/food-wellness-club/
http://issuu.com/marlegno/docs/contest-catalogue-fwc-2015





